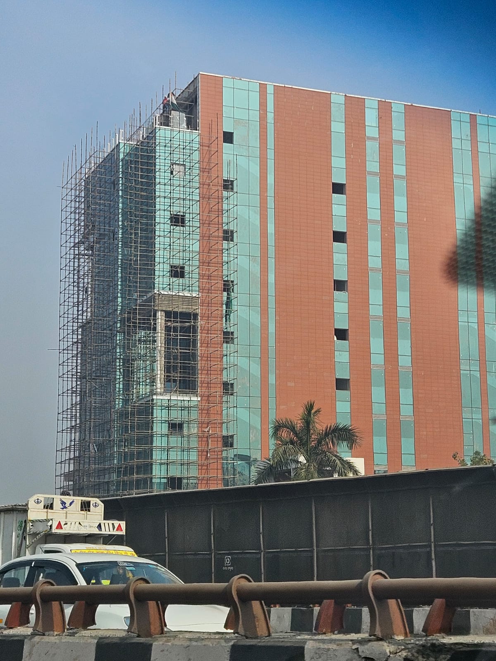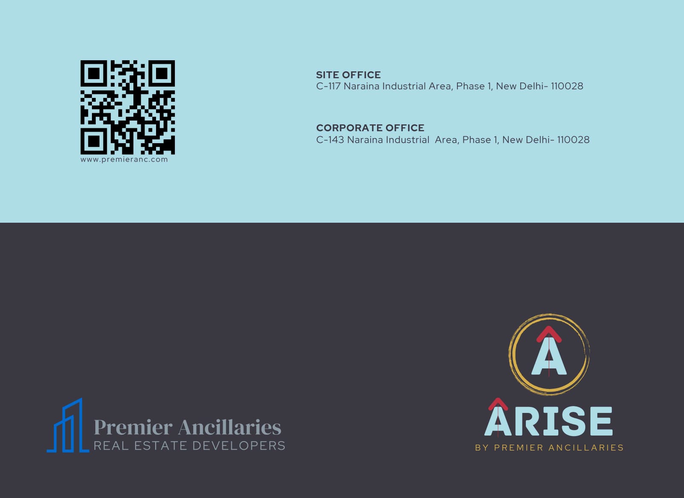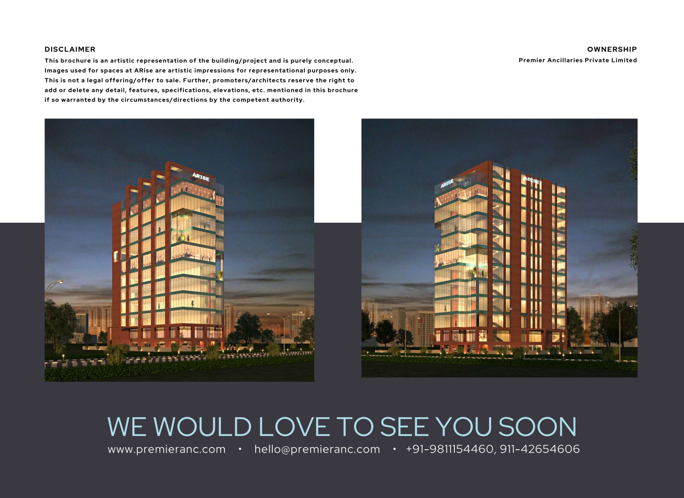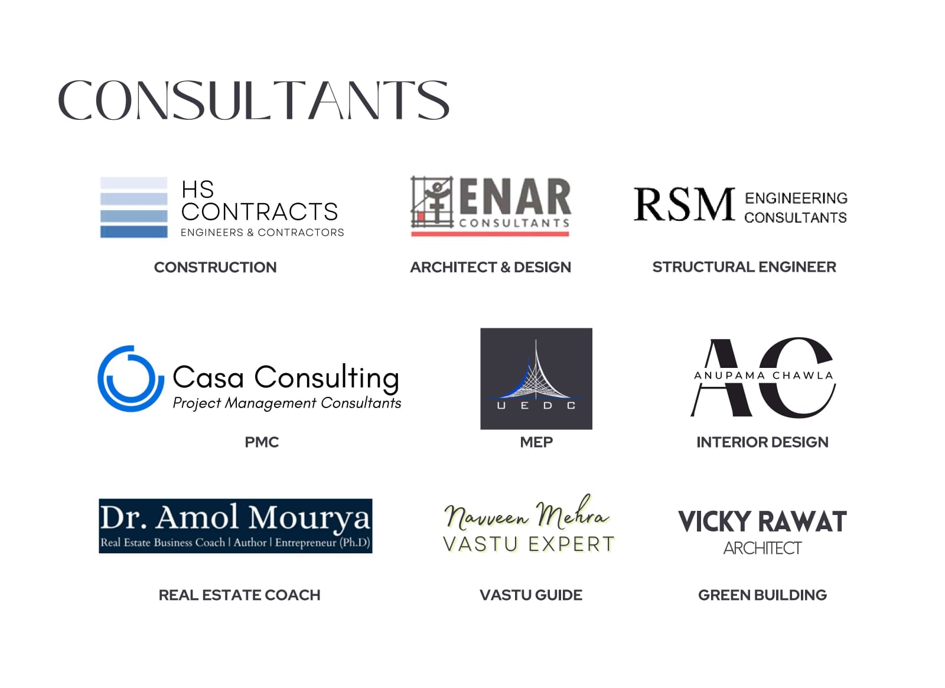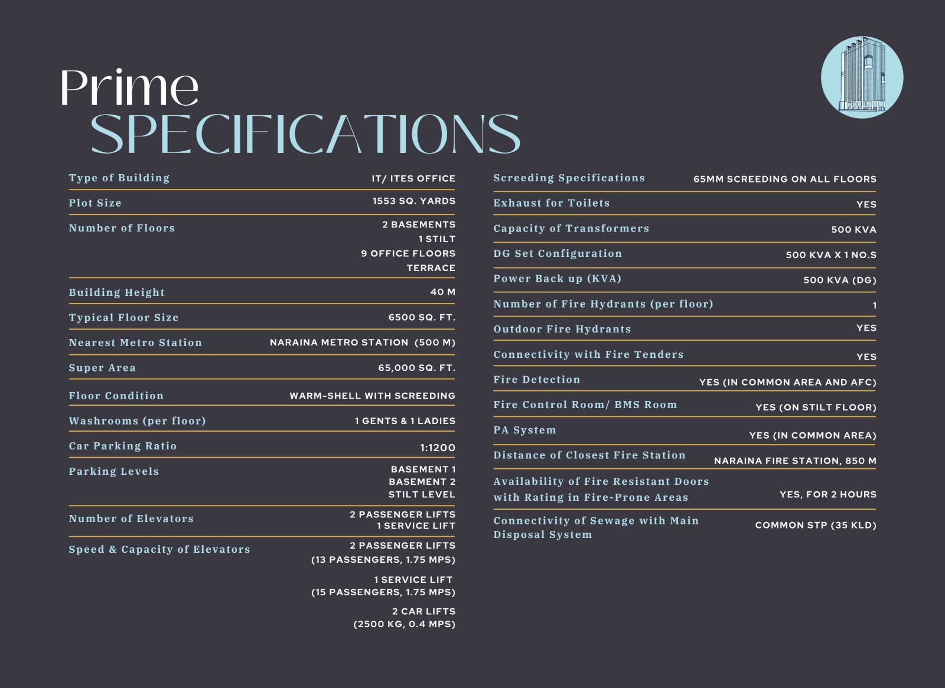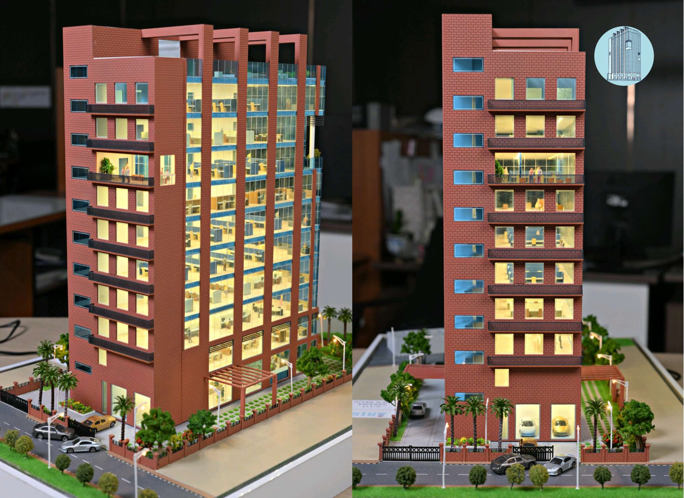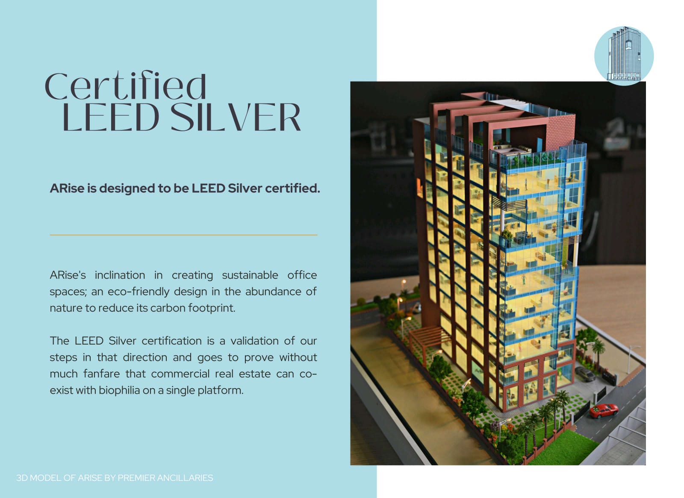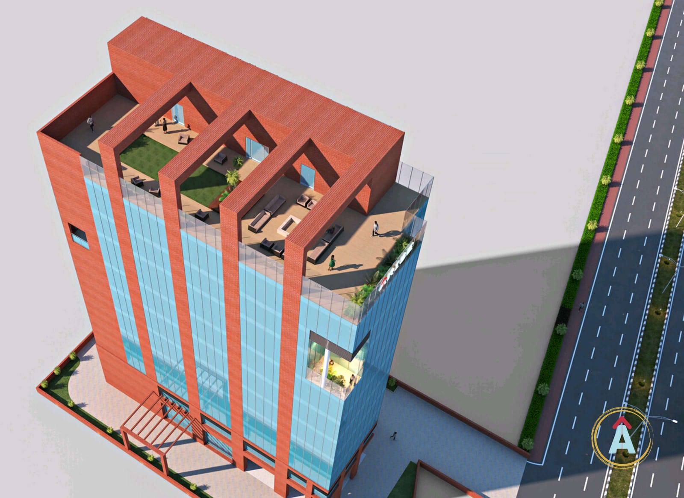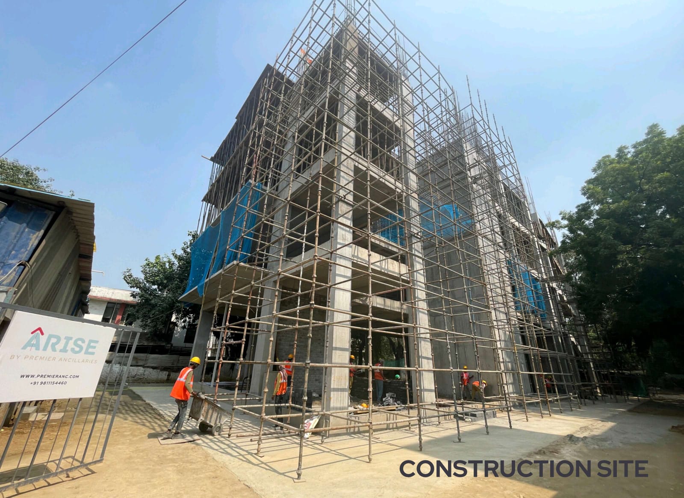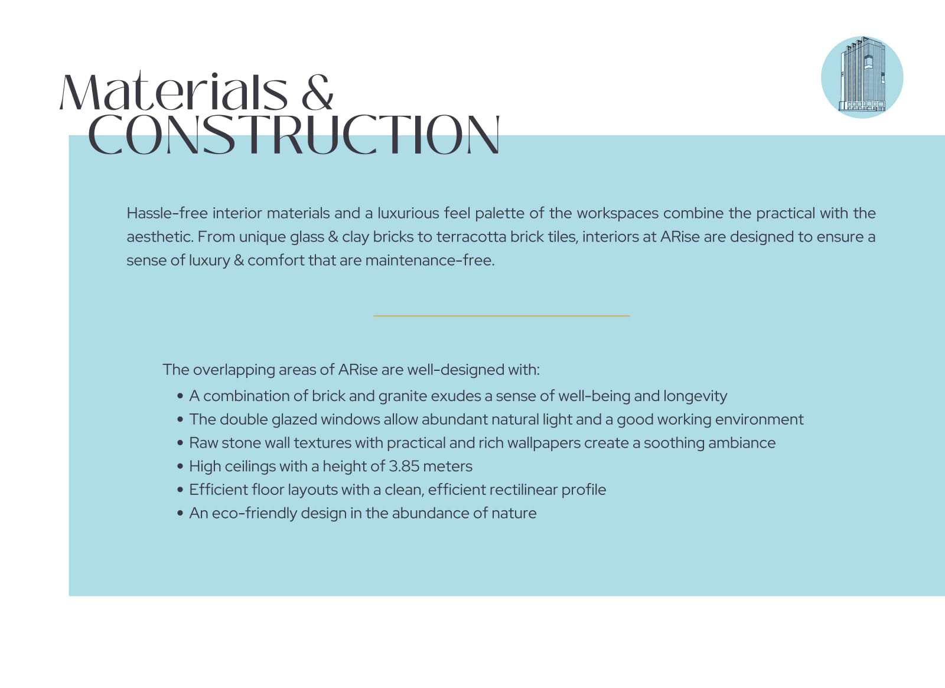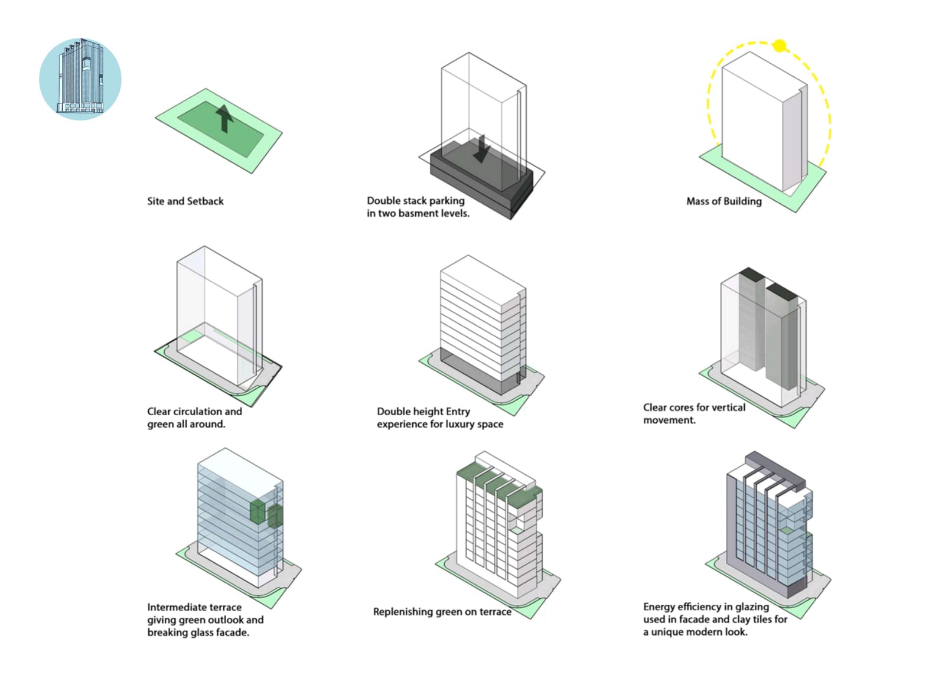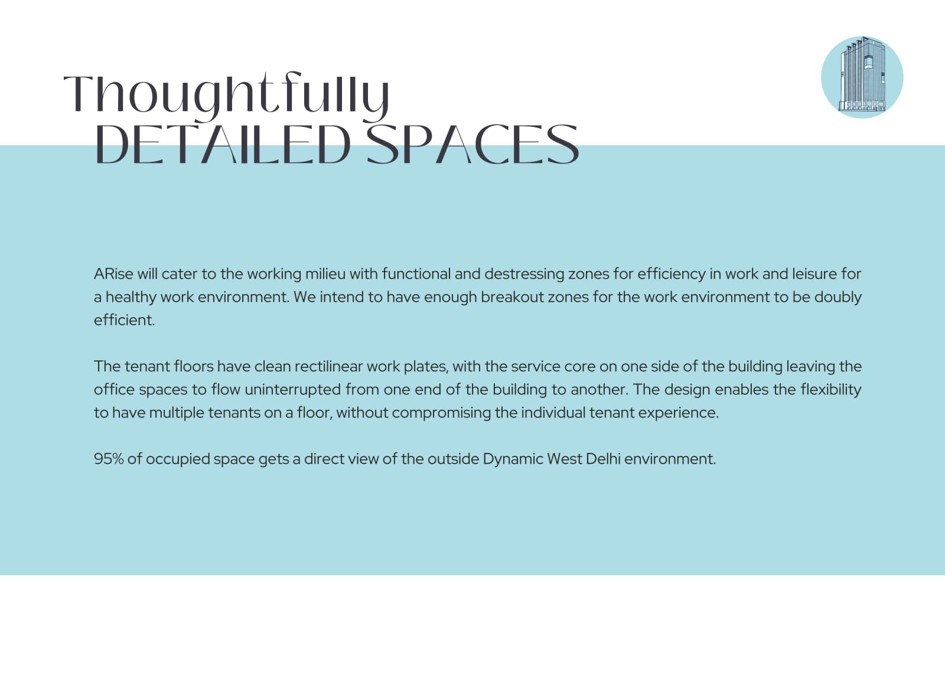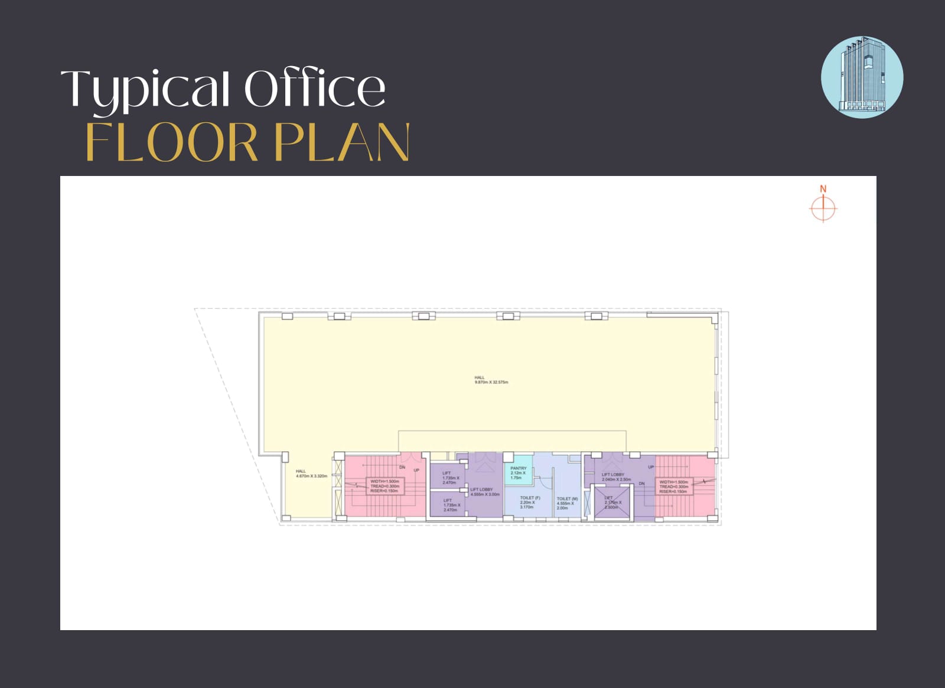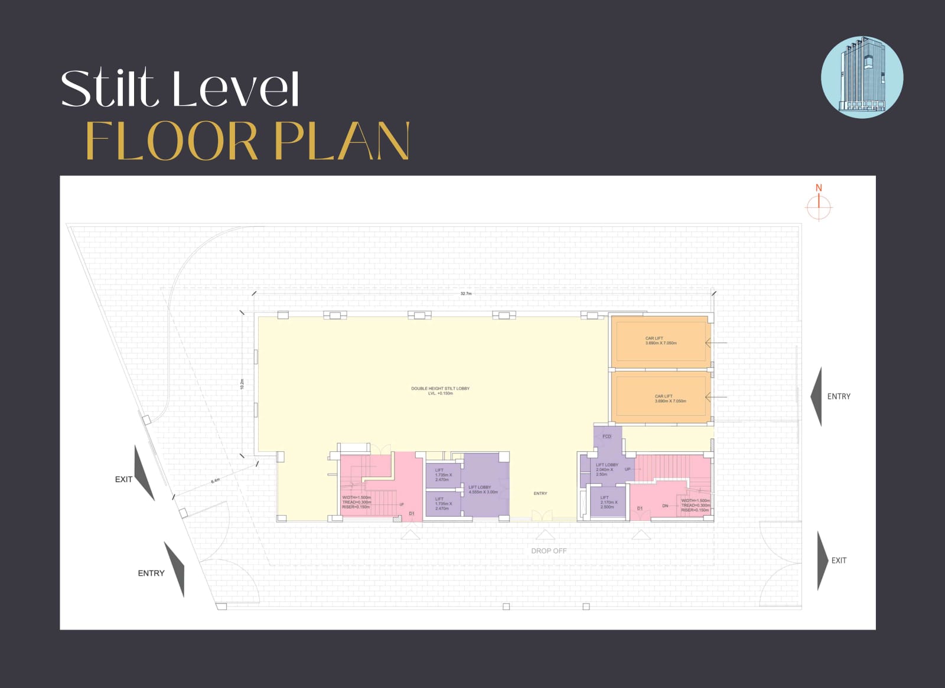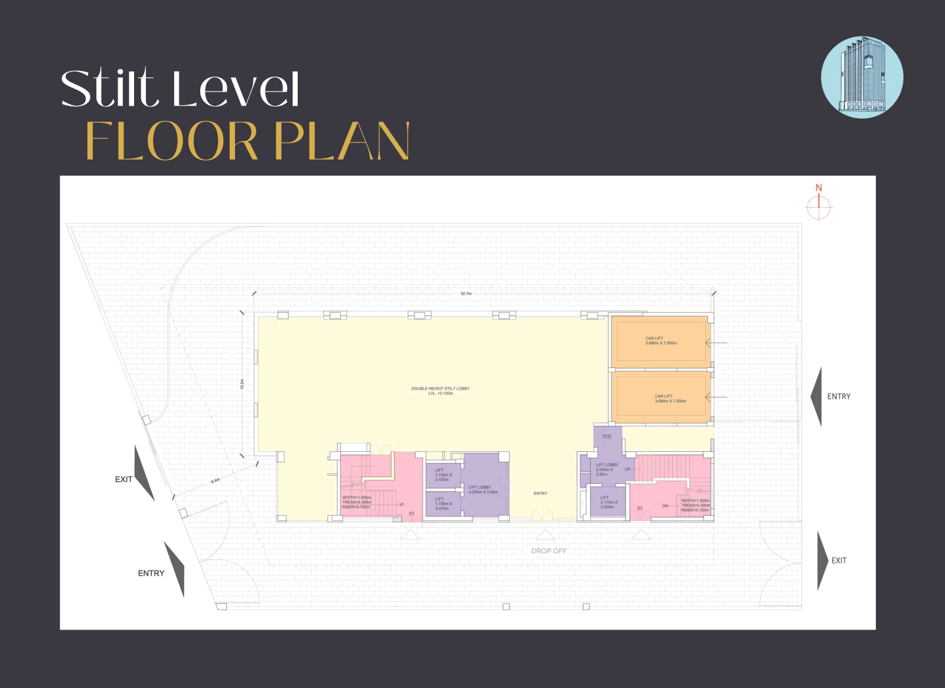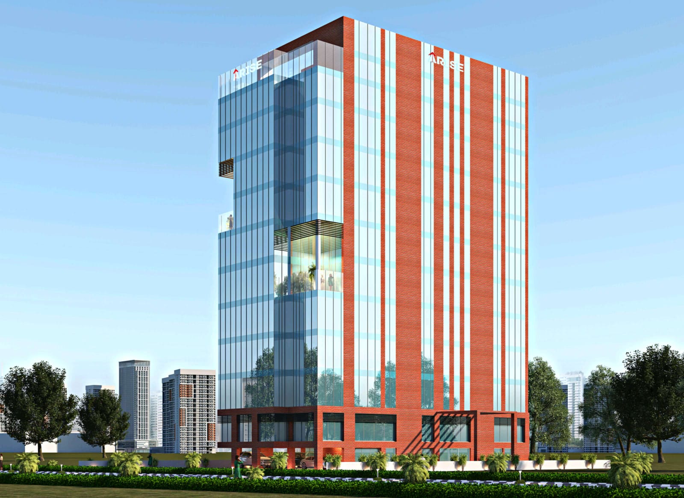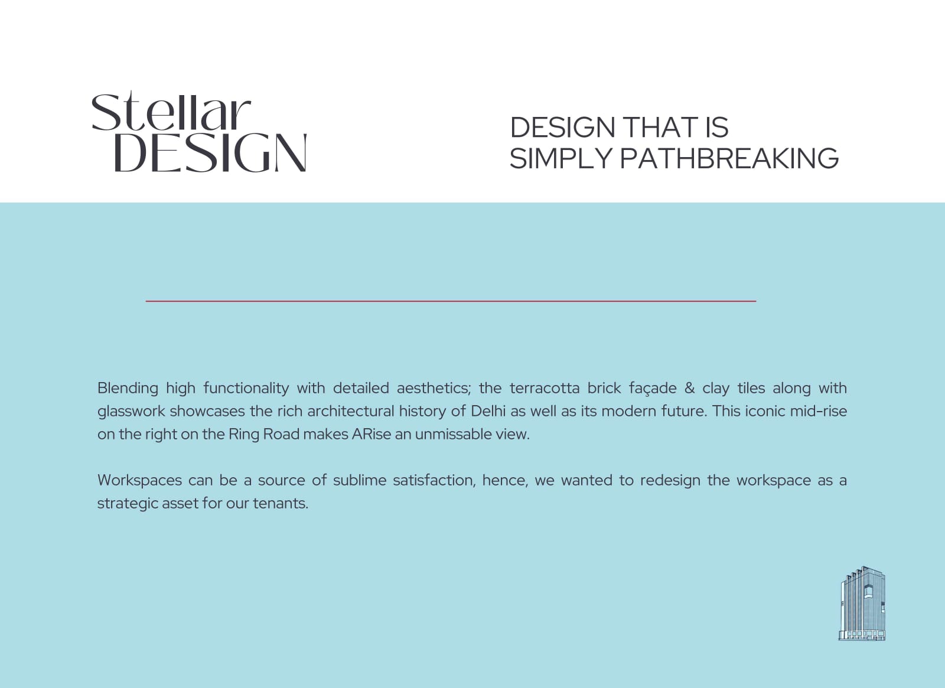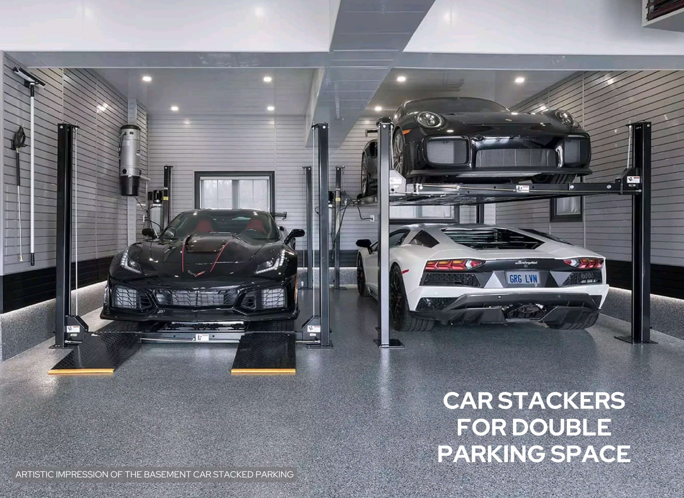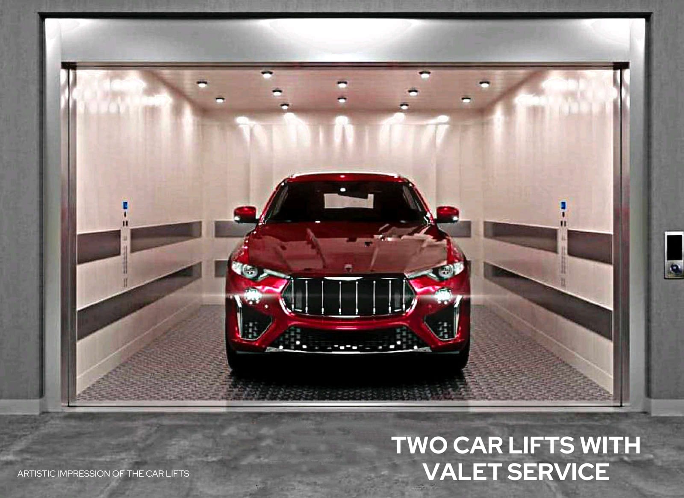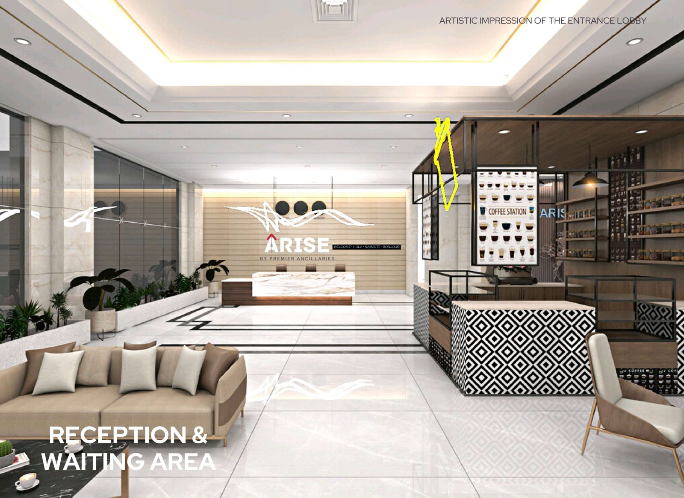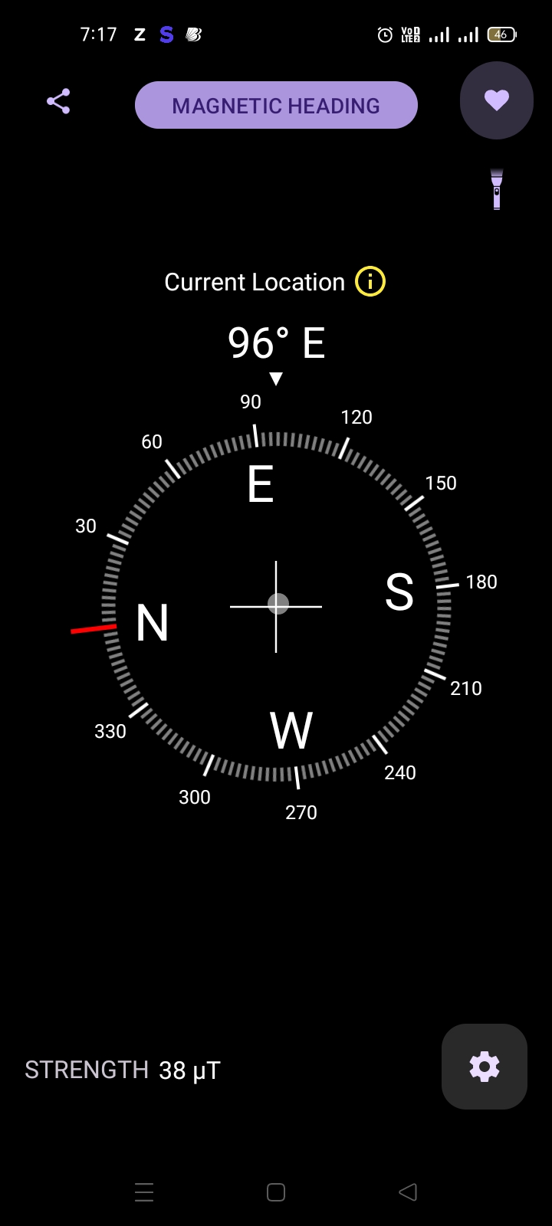Property description
Type of Building : IT/ITES OFFICE
Plot Size : 1553 Sq.YARDS
Number of Floors : 2 BASEMENTS, 1 STILT, 9 OFFICE FLOORS, TERRACE
Building Height: 40 M
Typical Floor Size: 7095 SQ. FT.
Super Area : 5,000 SQ. FT. approx
Price Asking : 21000 sqft.
Washrooms (per floor): 1 GENTS & 1 LADIES
Floor Condition : WARM-SHELL WITH SCREEDING
Car Parking Ratio : 1:1200
Parking Levels : BASEMENT 1 BASEMENT 2 STILT LEVEL
Number of Elevators : 2 PASSENGER LIFTS 1 SERVICE LIFT
Speed & Capacity of Elevators : 2 PASSENGER LIFTS (13 PASSENGERS, 1.75 MPS)
1 SERVICE LIFT (15 PASSENGERS, 1.75 MPS)
2 CAR LIFTS (2500 KG, 0.4 MPS)
Screeding Specifications: 65MM SCREEDING ON ALL FLOORS
Capacity of Transformers : 500 KVA
DG Set Configuration : 500KVA
Power Back up (KVA) 500KVA (DG)
Number of Fire Hydrants (per floor) : 1
Outdoor Fire Hydrants: YES
Nearest Metro Station : NARAINA METRO STATION (500M)
Connectivity with Fire Tenders : YES
Fire Detection :YES (IN COMMON AREA AND AFC)
Fire Control Room/ BMS Room: YES (ON STILT FLOOR)
Distance of Closest Fire Station : NARAINA FIRE STATION, 850 M
Availability of Fire Resistant Doors with Rating in Fire-Prone Areas : YES, FOR 2 HOURS
Connectivity of Sewage with Main Disposal System : COMMON STP (35 KLD)
Map location
AMENITES
24 Hours Security
Park
Borewell submersible
Parking
2 Side Property
Passenger Lift
Stilt Parking
SEND ENQUIRY
Review
(0 review)
Leave a review
Your email address will not be published. Required fields are marked *
VIDEO
Find for your dream home and increase your investment opportunities
Lorem ipsum dolor sit amet, consectetur adipiscing elit. Fusce sed tristique metus proin id lorem odio

